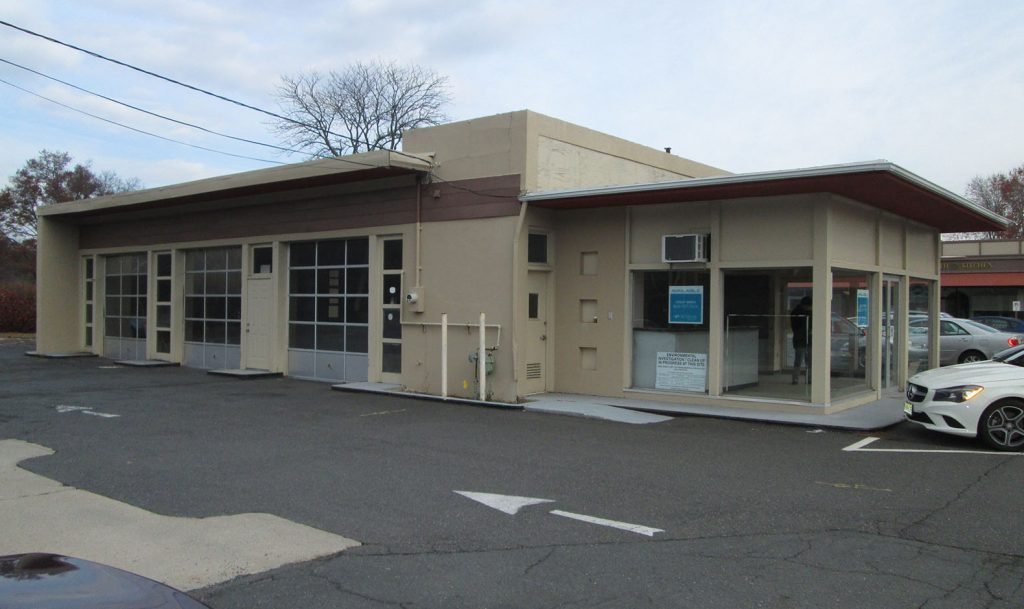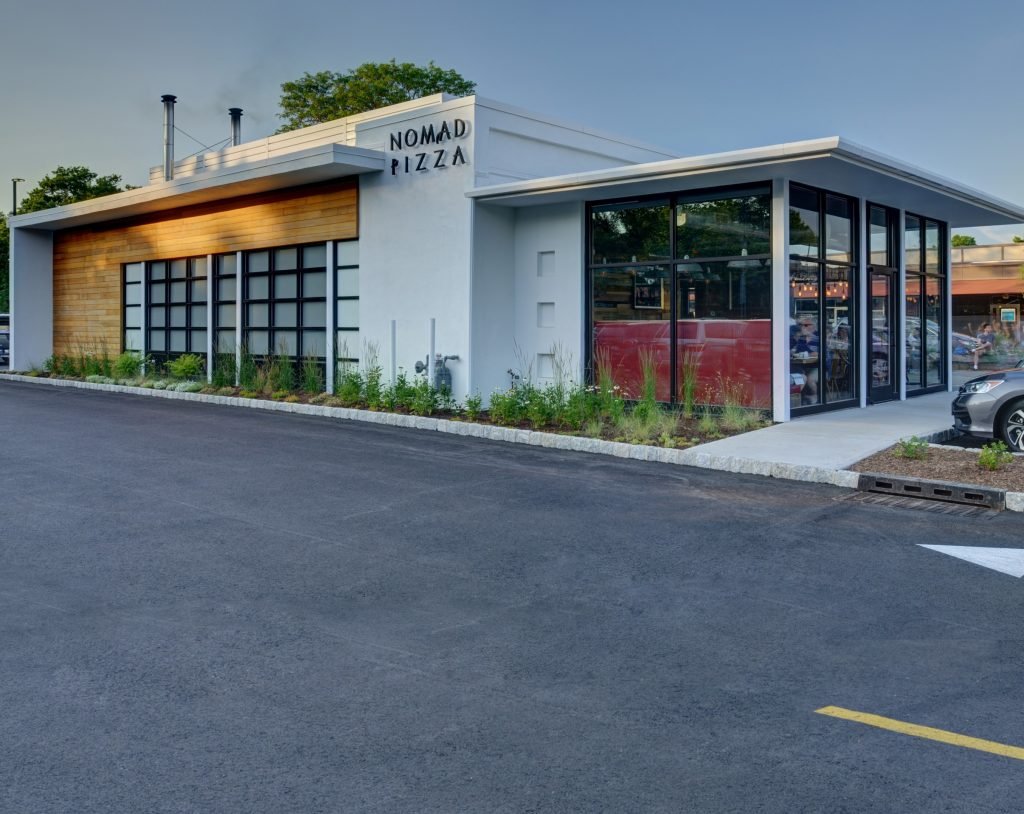At Elrath Construction, we help create the restaurant or retail space of our clients’ dreams. We work closely with architects and designers to execute the perfect space that is both beautiful and functional. Our work is completed with integrity and attention to detail, down to the finishing touches. We specialize in projects with unique and custom elements and strive to meet our clients’ expectations while remaining on budget. Elrath Construction is here to assist on large or smaller scale projects, whether it’s starting new, renovating an existing space, or expanding the business. Let us complete the job on time and within budget. We are here to make the plans a reality.
Spotlight: Nomad Pizza, Princeton NJ
Nomad Pizza, located in Princeton Shopping Center, was previously an Amoco gas station that sat vacant for years. Elrath Construction worked alongside JZA+D architects (exterior), Steven Cohen, AIA of Princeton, NJ (interior), and Groundswell Design Group to transform the service station into a unique restaurant space. Completed in 2016, Nomad Pizza highlights the building’s past life while adding custom finishes that mix both industrial and rustic aesthetics.
The existing lot required substantial renovations to both the interior and exterior. A roof replacement was required. Manual, roll-up garage doors and large glass windows replaced the existing doors on each side, and a retractable awning was added over the patio.
The 1,000 square foot restaurant brings in a ton of natural light with its large glass garage doors, which roll up and connect to 980 square foot landscaped outside space. Cedar finishes to both the interior and exterior added a rustic element, fitting for a restaurant that specialized in wood-fired pizzas. Details like the repurposed wood beams wrapped in Edison bulbs meshed the two design elements together.


Nomad: Before & After
Nomad: Slide the image to see how we converted a vacant gas station into one of the coolest restaurants in town that still honors the building’s past.
Spotlight: Jammin' Crepes, Princeton NJ
Jammin’ Crepes is a restaurant located in the heart of Princeton, NJ on Nassau Street. Elrath Construction worked with Knight Architects to take the two existing retail storefronts and convert it into a local eatery.
The restaurant incorporates both rustic and industrial design styles. The crepe prep area and the eating space include exposed ceilings, reclaimed barn siding, large wood counters, and metal pipe railing. There are custom finishes throughout; the hanging jam jar light fixtures, display built-ins with pine cabinets and marble tops, and a vintage barn door that leads into the full kitchen.
Due to its success, Jammin Crepes took over the cafe space at The Princeton Public Library in 2019. We were excited to work with them again to create a new space, taking aspects of their store and incorporating them into the existing set up at the Library.
